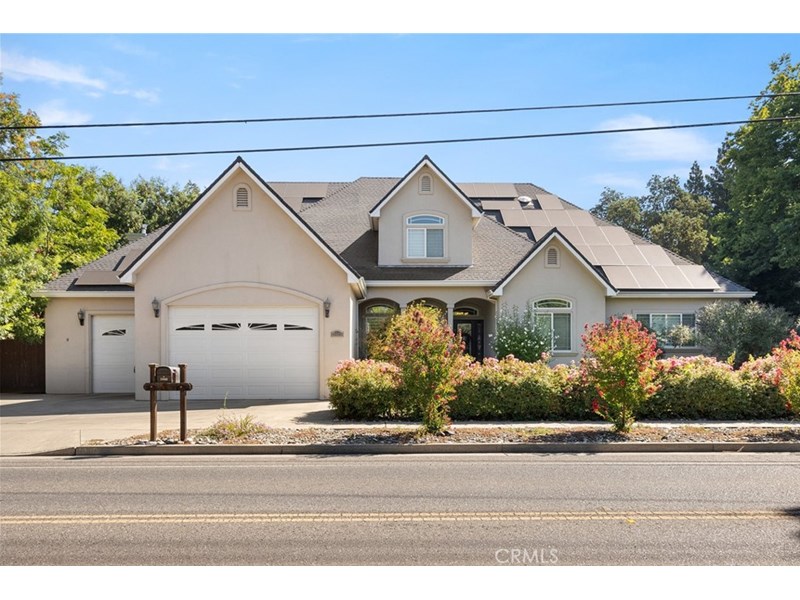1000 Forest Avenue Chico, CA 95928
- 4 Beds
- 3 Baths
- 4,088 Sq.Ft.
- 0.52 Acres
About the Property
Gorgeous property a couple blocks from the opening of lower Bidwell Park. Built with no expense spared. Stunning backyard retreat with gunite pool and beautiful waterfalls. The backyard has a bocce court, hot tub with custom iron railing, and an outdoor sound system. Once you walk in this one of kind home, you’re greeted in by soaring 12ft ceilings, 9ft solid core doors, hardwood laminate flooring throughout main living areas and custom window blinds. The kitchen is a Chef’s dream opening to living area, including handmade cherry cabinets stretching 11 ft-topped with glass display cabinets granite island with prep sink. Kitchen is next to two formal dining areas for entertaining your family and friends. Double stainless ovens, warming drawer, 5-burner gas stove with custom backsplash, hood and a pantry for additional storage! Living area showcases beautiful cherry built-in selves and a gorgeous gas fireplace. Primary bedroom has dual-sided gas fireplace with the bathroom, raised jetted tub overlooking yard, privacy toilet & stone walk-in shower! Primary bedroom, living room & backyard all have option of surround sound speakers - ideal for entertaining! Second level perfect for game room, additional living room, office, you name it! A must see!
Property Information
| Size | 4,088 SqFt |
|---|---|
| Price/SqFt | $232 |
| Lot Size | 0.52 Acres |
| Year Built | 2006 |
| Property Type | Single Family Residence |
| Listing Number | SN23173009 |
| Listed | 9/15/2023 |
| Modified | 10/5/2023 |
| Listing Agent | Jennifer Gruber |
|---|---|
| Listing Office | Keller Williams Realty Chico Area |
| Bedrooms | 4 |
| Total Baths | 3 |
| Full Baths | 2 |
| 1/2 Baths | 1 |
| Pool | Yes |
| HOA Dues | None |
Property Features
- No Common Walls
- 3.00
- Central
- Two
- Public Sewer
- Public
- Central Air
- Whole House Fan
- Private
- Gunite
- Biking
- Hiking
- Park
- Family Room
- Master Bedroom
- Gas
- Ceiling Fan(s)
- Open Floorplan
- Pantry
- Gas & Electric Dryer Hookup
- Individual Room
- Washer Hookup
- Back Yard
- Landscaped
- Park Nearby
- Driveway
- Garage
- Oversized
Listed by Jennifer Gruber of Keller Williams Realty Chico Area. Listing data last updated 6/10/2025 at 3:24 PM PDT.
Based on information from California Regional Multiple Listing Service, Inc. as of 10/5/2023 11:25 AM. This information is for your personal, non-commercial use and may not be used for any purpose other than to identify prospective properties you may be interested in purchasing. Display of MLS data is usually deemed reliable but is NOT guaranteed accurate by the MLS. Buyers are responsible for verifying the accuracy of all information and should investigate the data themselves or retain appropriate professionals. Information from sources other than the Listing Agent may have been included in the MLS data. Unless otherwise specified in writing, Broker/Agent has not and will not verify any information obtained from other sources. The Broker/Agent providing the information contained herein may or may not have been the Listing and/or Selling Agent.
MLS integration provided by IDX Wizards
Success!
You have shared this property with
Success!
Your request has been submitted.
An agent will be in contact with you soon.







































