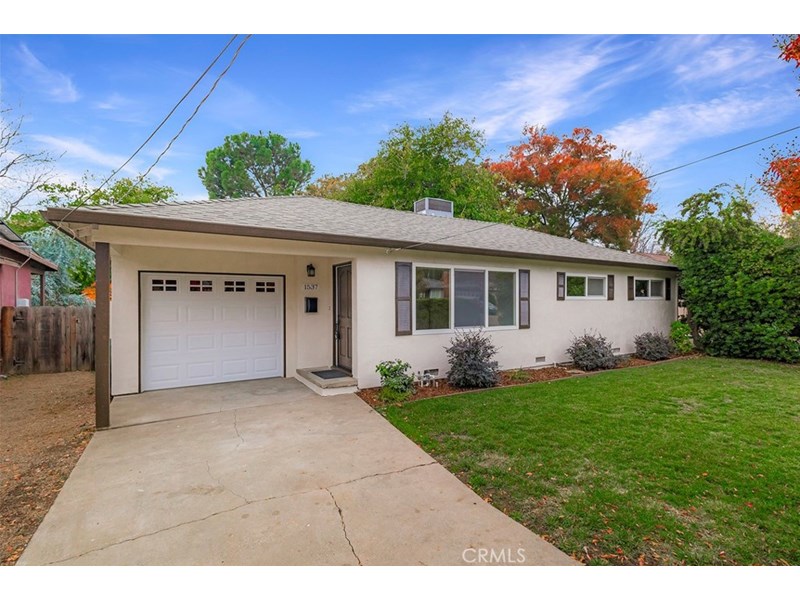1537 Sheridan Avenue Chico, CA 95926
- 3 Beds
- 1 Baths
- 1,040 Sq.Ft.
- 0.21 Acres
About the Property
Welcome to a home that shines like a new penny! This extensively updated 3-bedroom, 1-bathroom residence is ready to welcome and embrace you with its captivating blend of comfort and convenience. New luxury vinyl plank flooring flows seamlessly throughout the home, creating a sense of continuity and elegance. New lighting casts a warm glow, while modern fixtures add a touch of style. Dual pane windows bathe the home in natural light, creating a bright and inviting atmosphere, especially with all new paint inside and outside. The kitchen boasts a new quartz countertop, new sink, and new range and dishwasher. The bathroom has been completely redone from floor to ceiling with new shower tile, tub, flooring, toilet, and vanity. Rest assured knowing that the home has a brand new Energy Star HVAC unit, a new roof overhead, and a new garage door in place. In the backyard, a huge canvas for creating countless memories awaits your creative touch. Make it your own by adding a large garden, a greenhouse, a pool, an ADU…? The space is there to bring your dream to life. This home is just a short stroll from a variety of shops, restaurants, entertainment options, the public library, and several schools. Don't miss out on this opportunity to own a home that shines!
Property Information
| Size | 1,040 SqFt |
|---|---|
| Price/SqFt | $341 |
| Lot Size | 0.21 Acres |
| Year Built | 1956 |
| Property Type | Single Family Residence |
| Zoning | R1 |
| Listing Number | SN23216672 |
| Listed | 11/26/2023 |
| Modified | 1/19/2024 |
| Listing Agent | Scott Wolf |
|---|---|
| Listing Office | Wolf Realty |
| Bedrooms | 3 |
| Total Baths | 1 |
| Full Baths | 1 |
| Pool | No |
| Spa | No |
| HOA Dues | None |
Property Features
- No Common Walls
- Central Air
- Dining Room
- Wood
- None
- See Remarks
- 1.00
- Central
- One
- None
- City Street
- Paved
- Conventional Septic
- None
- Neighborhood
- Public
- Double Pane Windows
- Biking
- Suburban
- 220 Volts in Garage
- 220 Volts in Kitchen
- Concrete Perimeter
- Raised
- Ceiling Fan(s)
- Quartz Counters
- Driveway
- Garage
- Deck
- Wood
- Electric Dryer Hookup
- In Garage
- Washer Hookup
- Asphalt
- Composition
- Shingle
- Electricity Connected
- Natural Gas Connected
- Water Connected
- Back Yard
- Front Yard
- Level with Street
- Rectangular Lot
- Sprinklers In Front
Listed by Scott Wolf of Wolf Realty. Listing data last updated 6/19/2025 at 7:25 AM PDT.
Based on information from California Regional Multiple Listing Service, Inc. as of 1/19/2024 12:25 PM. This information is for your personal, non-commercial use and may not be used for any purpose other than to identify prospective properties you may be interested in purchasing. Display of MLS data is usually deemed reliable but is NOT guaranteed accurate by the MLS. Buyers are responsible for verifying the accuracy of all information and should investigate the data themselves or retain appropriate professionals. Information from sources other than the Listing Agent may have been included in the MLS data. Unless otherwise specified in writing, Broker/Agent has not and will not verify any information obtained from other sources. The Broker/Agent providing the information contained herein may or may not have been the Listing and/or Selling Agent.
MLS integration provided by IDX Wizards
Success!
You have shared this property with
Success!
Your request has been submitted.
An agent will be in contact with you soon.































